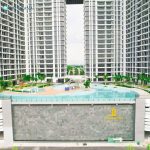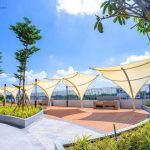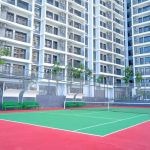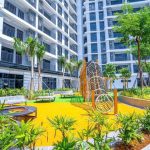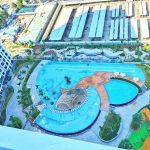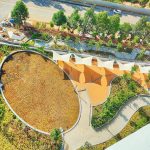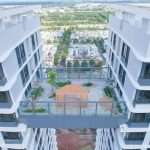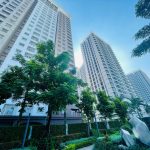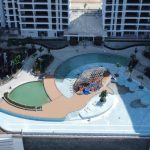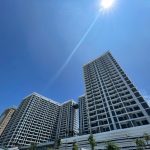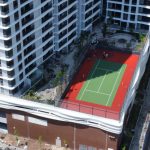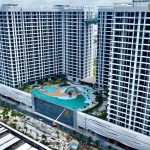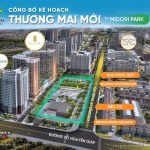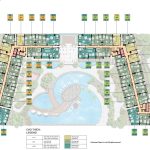MIDORI PARK THE GLORY
MIDORI PARK THE GLORY
MIDORI PARK The GLORY is the third luxury apartment project in the overall Tokyu Garden Urban Area project, located in Binh Duong New City. MIDORI PARK The GLORY promises to bring a high-class, resort-standard living space and is the most anticipated apartment project in 2021 in Binh Duong market.
MIDORI PARK The GLORY – IDEAL INVESTMENT DESTINATION
Located in the heart of Binh Duong New City, surrounded by major industrial parks such as VSIP II, VSIP II expansion, Dong An 2, Kim Huy, Dai Dang, Phu Chanh …. MIDORI PARK The GLORY is inherited and enjoyed the most modern transportation system, green space from Midori Park urban area, outstanding facilities such as SORA Garden Center, Hikari food court, World Trade and Exhibition center – WTC, the administrative center of Binh Duong province …. Not only that, MIDORI PARK The GLORY also promises to bring a classy living space from the harmonious combination between unique modern architecture and timeless beauty of nature; an eternity of Japanese cultural elite.
In particular, with the philosophy of “Always New ” the investor is constantly improving service quality with the aim of building a living environment with global standards, suitable for all Vietnamese families and experts from all over the world.
PROJECT OVERVIEW
Developer: H9BC INVESTMENT Company is a joint venture by Becamex Tokyu and NTT Urban Development Corporation from Japan.
Location: Adjacent to MIDORI PARK The VIEW apartment in MIDORI PARK Urban area
Court number: 2
Number of floors: 24
Parking floor: 1st, 2nd, 3 floors
Commercial area: 1st floor
Total number of apartments: 992 units
Apartment area: from 48 m² – 107 m² from 1 bedroom to 3 bedrooms
Total land area: 19,196 m
Building density: 43.48%
SPECIALLy, pink book for foreign customers.
Typical floor – MIDORI PARK The GLORY
Ground floor
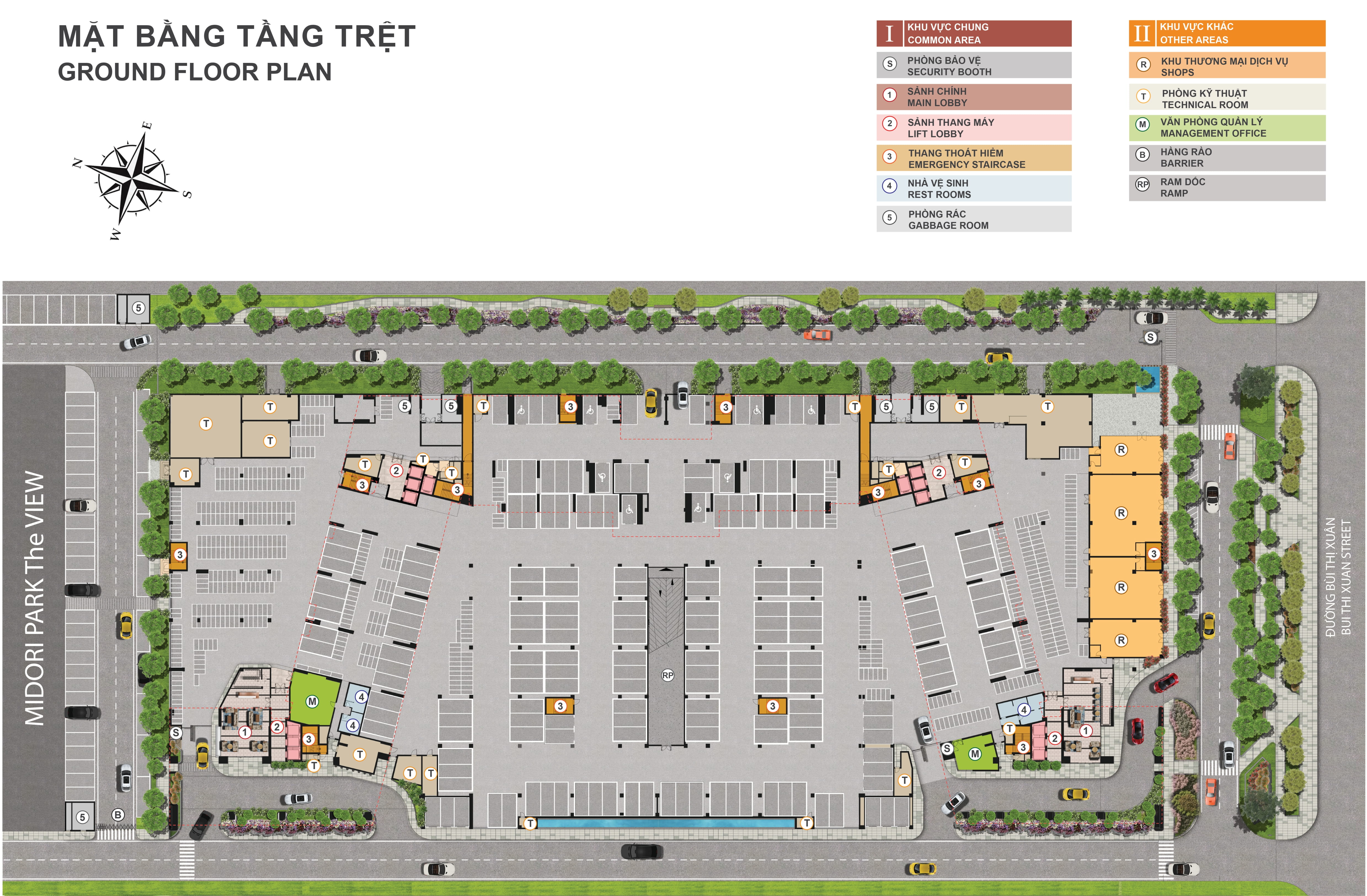
The campus is surrounded by the green beauty of nature, contributing to the richness of Midori Park The Glory urban area.
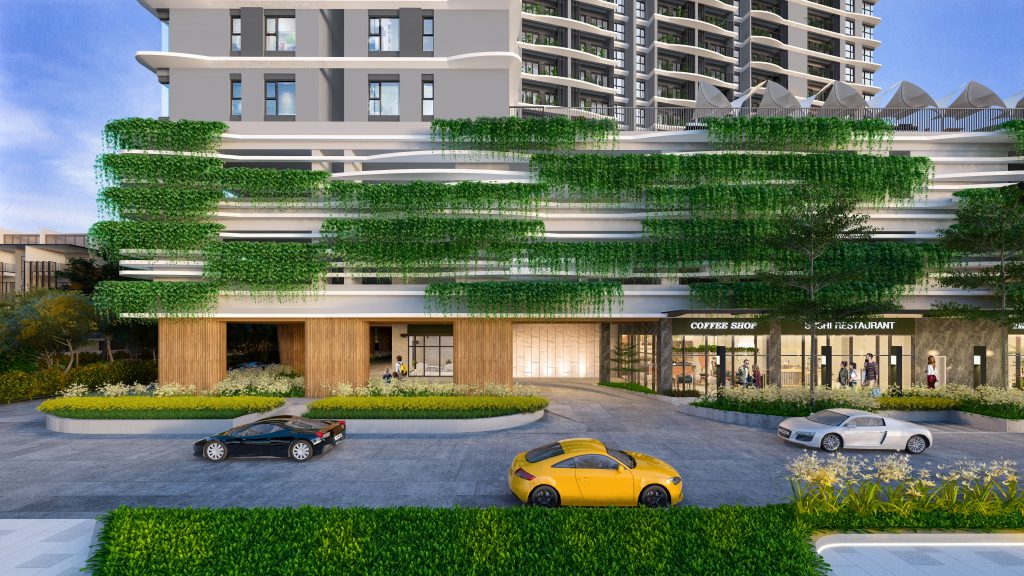
The lobby gate
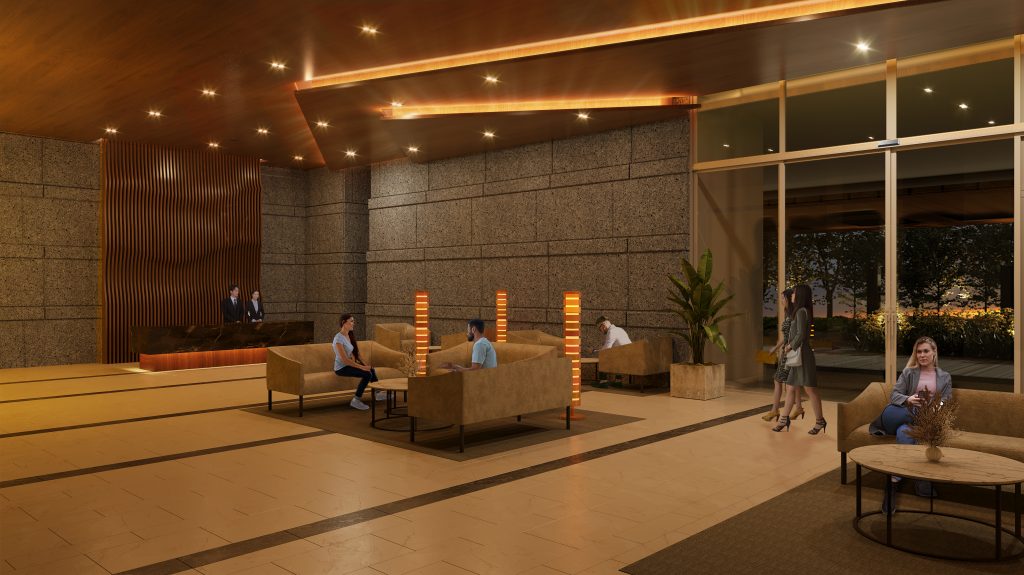
Lobby
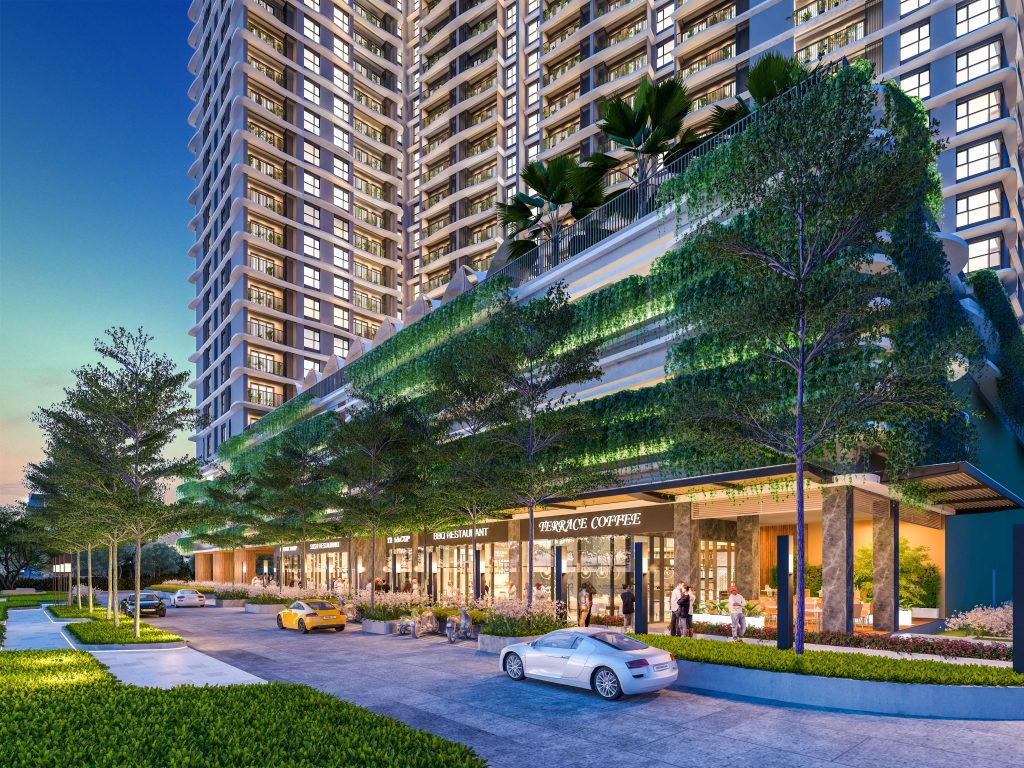
Commercial area
The 4th floor
The 4th floor of Midori Park The Glory project is the place to gather high-class facilities like a miniature resort: swimming pool, gym, tennis court, children’s play area…
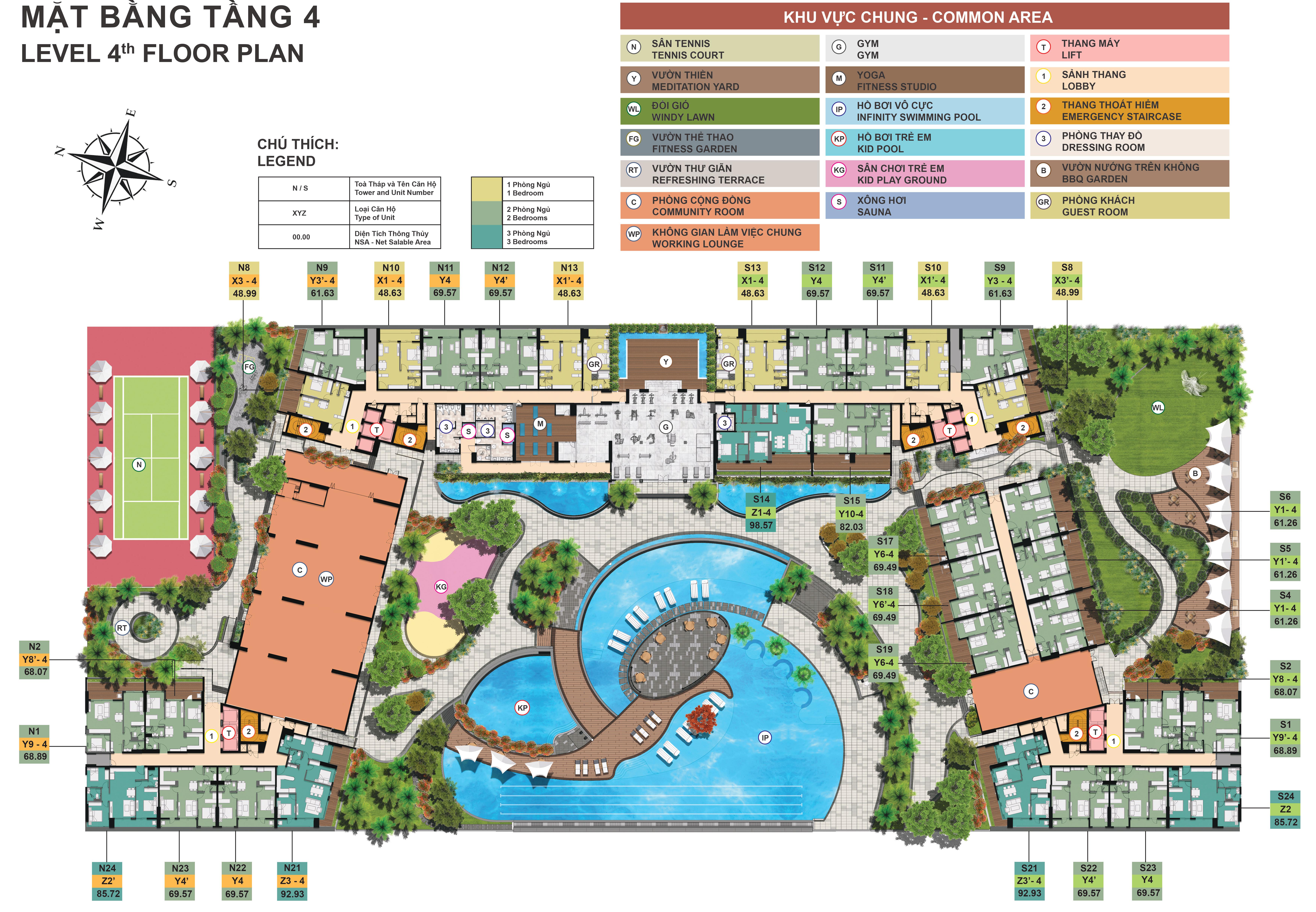
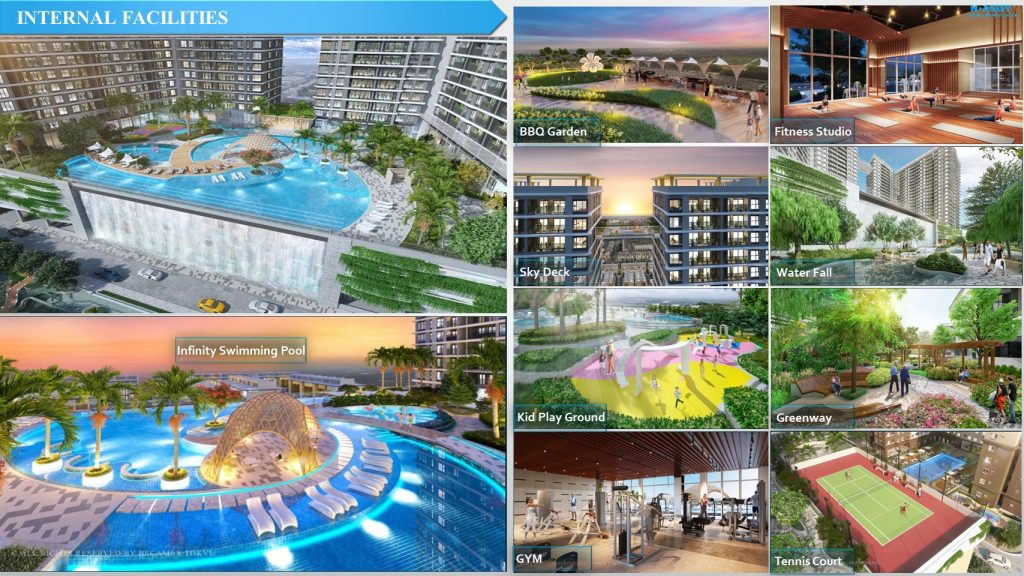
Apartment floor plan from 5th floor to 21st floor, 23rd floor and 24th floor
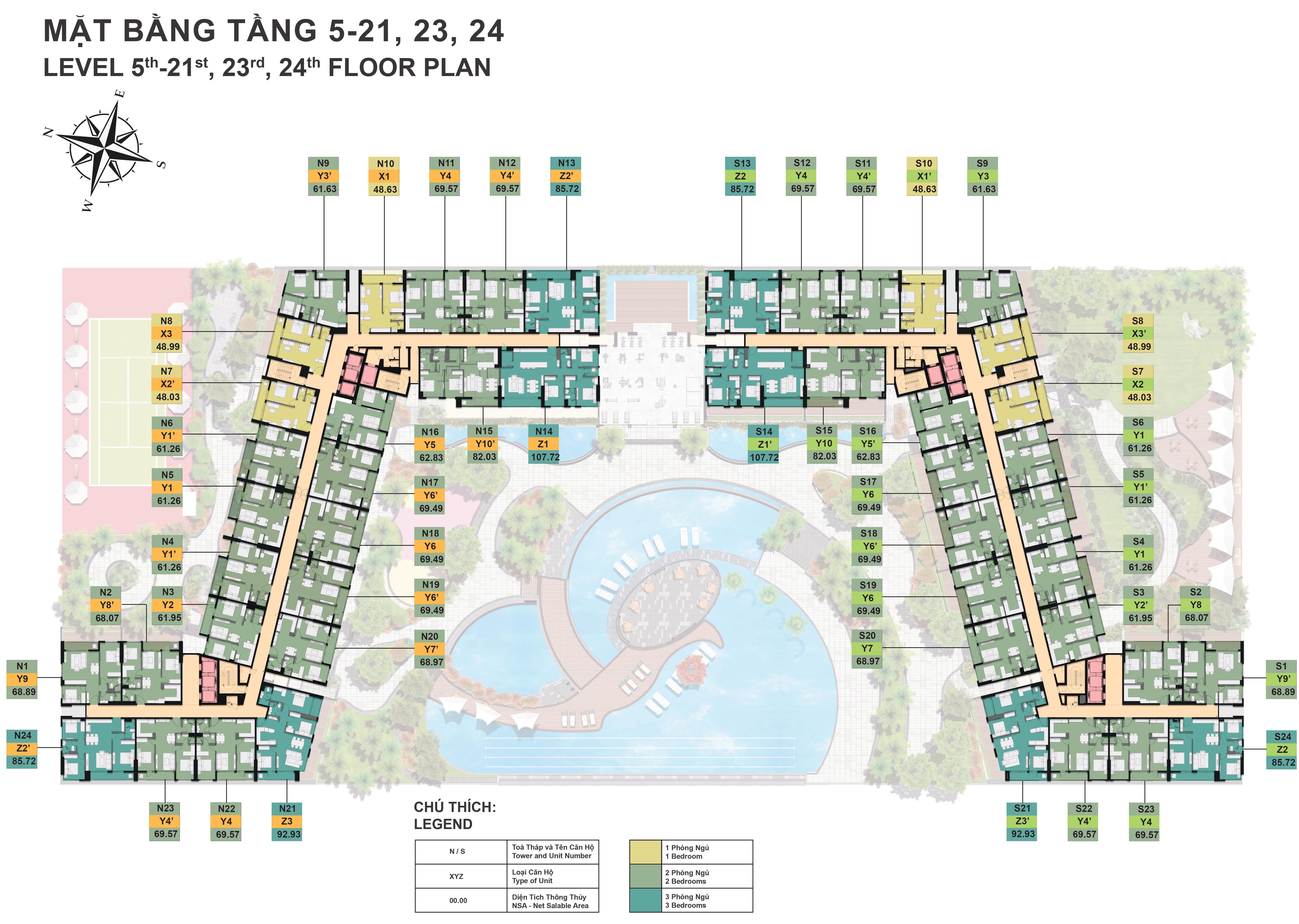
Specially designed apartments on the 22nd floor
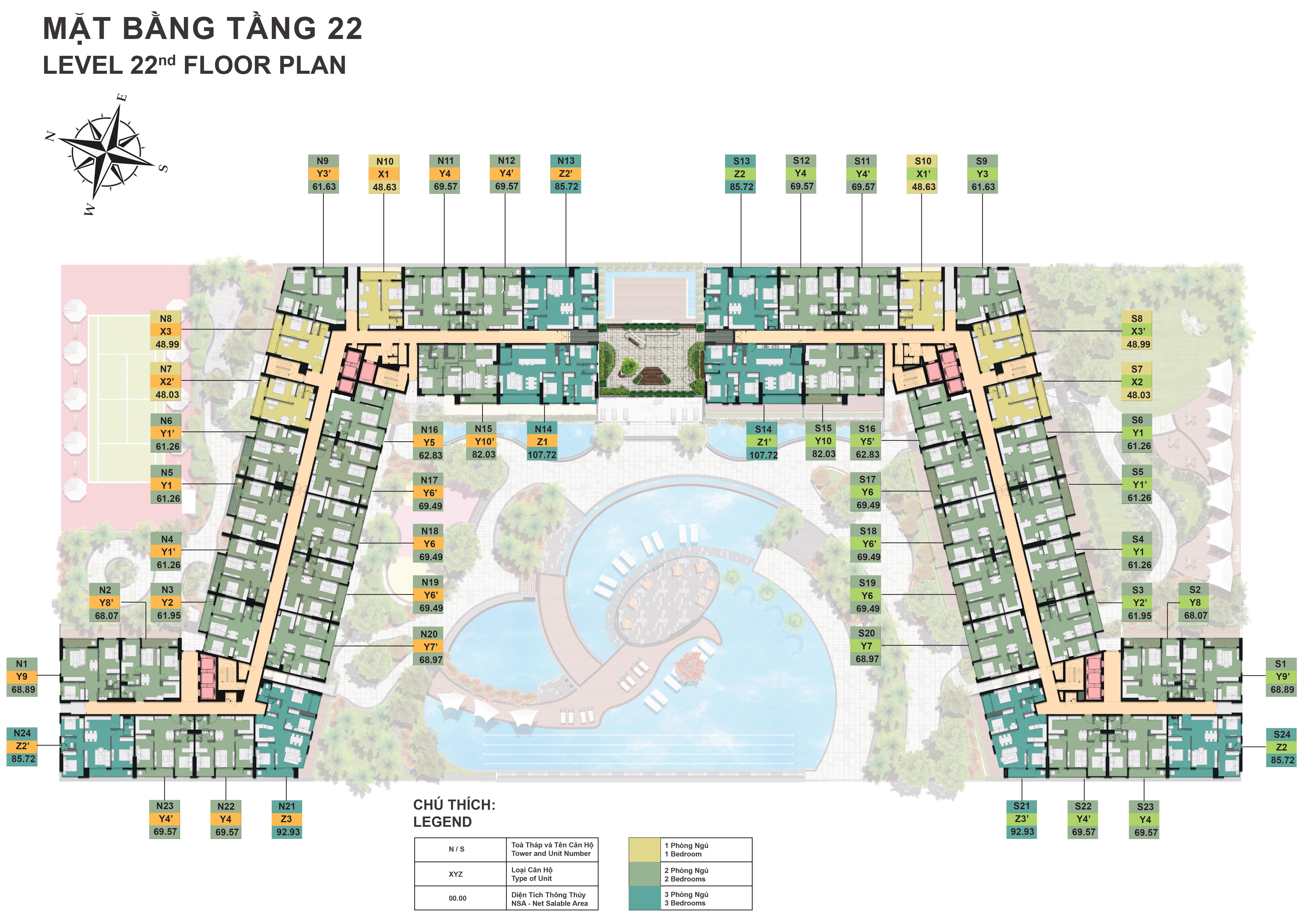
Typical unit – MIDORI PARK The GLORY
- Typical One bedroom apartment
Unit Type: X1
Tower: N
Net Saleable Area: 48.63 m²
See more detail one bedroom apartment in Midori park The Glory
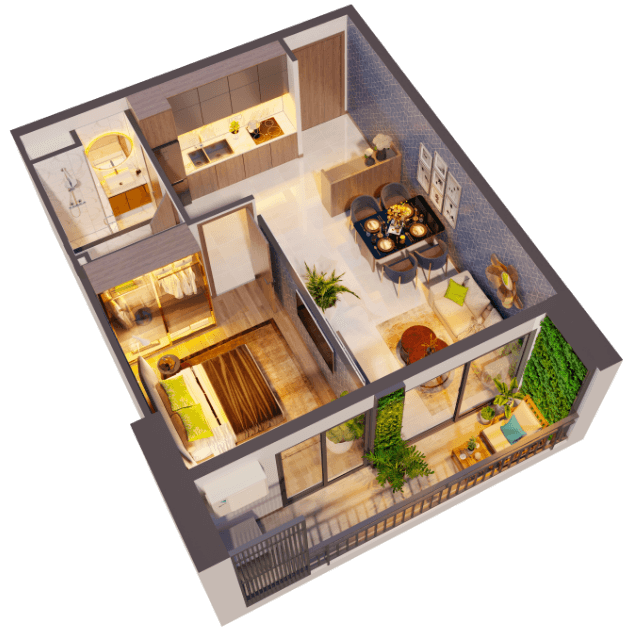
One bedroom apartment
- Typical two bedrooms apartment
Unit Type: Y1′-4
Tower: S
Net Saleable Area: 61.26 m²
See more detail two bedrooms apartment in Midori Park The Glory
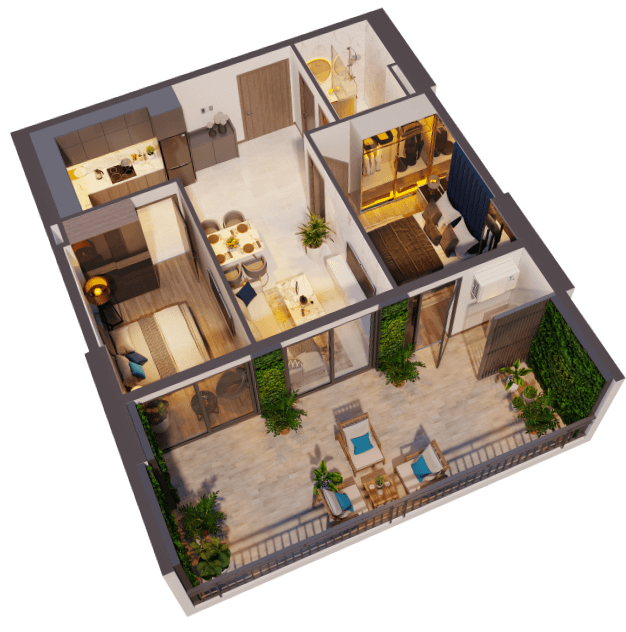
Two bedrooms apartment
- Typical three bedrooms apartment
Unit Type: Z1′
Tower: S
Net Saleable Area: 107.72 m²
See more detail three bedrooms apartment in Midory Park The Glory
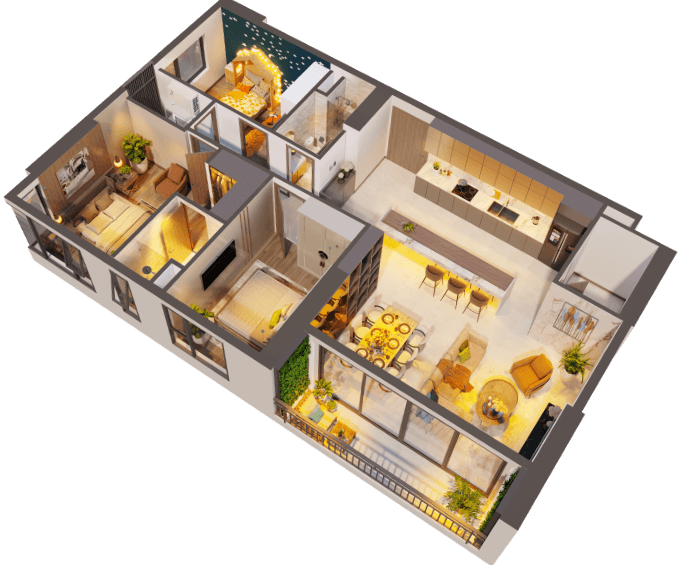
Three Bedrooms Apartment
Discover the high-class living space at Midori Park The Glory
Please contact us to update new information of project MIDORI PARK The Glory

