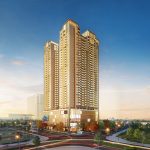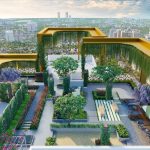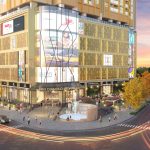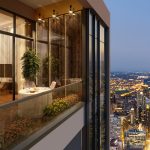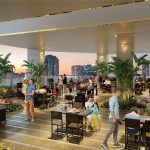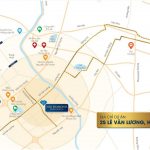DIAMOND RESIDENCE
DIAMOND RESIDENCE
INTRODUCTION
BRG Diamond Residence is located at 25 Le Van Luong, Thanh Xuan District, Hanoi. Located in an extremely favorable location, the Diamond Residence project is located at the intersection between Le Van Luong and Hoang Dao Thuy streets, one of the most beautiful and arterial roads in the western area of the capital (Land lot). 4.1 Le Van Luong, Thanh Xuan, Hanoi).
- 5 minutes to Amsterdam High School for the Gifted.
- 10 minutes to the National Convention Center.
- 15 minutes to Sword Lake.
- 15 minutes to National Stadium.
- 25 minutes to Noi Bai International Airport.
- Near major universities: Foreign Trade, Law, Natural Science….
- Near major commercial centers such as: Big C, Royal City, Vincom….
FACILITIES
BRG Diamond Residence Le Van Luong is an office, commercial and residential complex with luxurious apartments with high-class utility services such as: four-season swimming pool, gym area; supermarket, 5-star hotel standard reception hall, international standard coffee and food restaurant area… serving all the diverse needs of the residents. Whether you are a fastidious customer or high demand, you will feel satisfied and satisfied with the quality of service here.Internal utilities of Diamond Residence Le Van Luong project.
• From floor 1 to 5 are floors for commercial centers, Technical floors are utilities including Swimming pool, service area and many other utilities.
• Garden on the 34th and 35th floors
• Landscape of the 1st floor building
PROJECT OVERVIEW
• Project name: BRG Diamond Residence
• Project location: No. 25, Le Van Luong street, Nhan Chinh ward, Thanh Xuan district,City. Hanoi
• Investor: Hanoi Real Estate Services and Trading Joint Stock Company
• Design application: P&T Group International Ltd (Singapore)
• Application for construction: Hoa Binh Real Estate Construction Joint Stock Company(Hoa Binh CORPORATION)
• Total project land area: 8004m2
• Total land area: 7,817m2
• Construction area: Podium ~4,447m2, Tower block ~3,616m2
• Construction density: Base block: ~57%; Tower block: ~46%• Total construction floor area: 128,800m2 (Excluding basements and technical floors)
• Unit types: 2 bedrooms, 3 bedrooms, 4 bedroomsFloating floor: 35 floors (5 floors of podiums + 30 floors of apartment towers) + 01 technical floor
• Basement: 5 basements and 1 mezzanine level
• Handover time: Expected quarter IV/2022
• Total number of apartments: 662 units
• Apartment floor height: floor 6-33: 3.6m (floor to floor) and floor 34-35 4.5m

